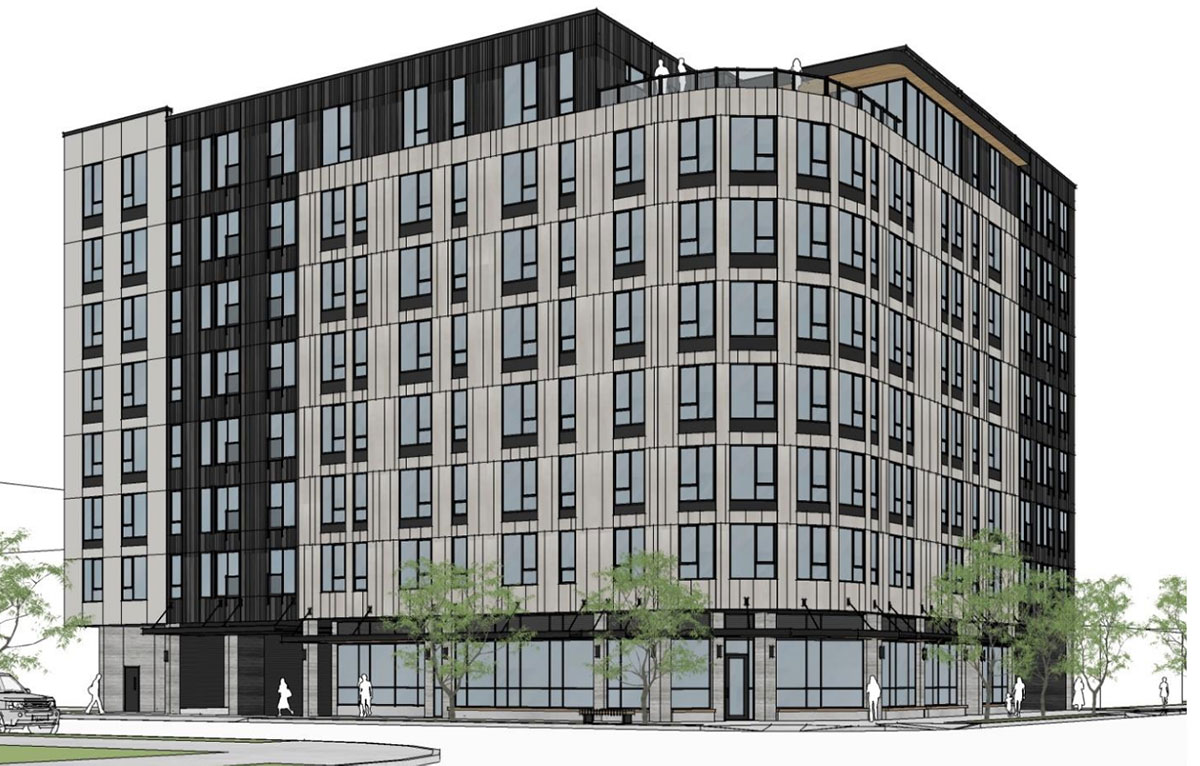This design build mixed use project is located in Bellevue, WA and consists of 108 apartment units with retail spaces on the ground level. This project has 8 stories above 3 levels of parking and contains 3 levels of post tension decks. The clearance limitations created by low ceiling heights and garbage truck pull throughs on the lower levels presented a challenge to the design team and providing creative solutions to these limitations was very rewarding.
Developer: Gun Tower Capital
Architect: Runberg Architecture Group
Contractor: WG Clark
Plumbing Contractor: Atlas Mechanical

